Center Ridge - Apartment Living in Duncanville, TX
About
Office Hours
Monday through Friday: 9:00 AM to 6:00 PM. Saturday: 10:00 AM to 5:00 PM. Sunday: Closed.
Center Ridge apartments in Duncanville, Texas, offers a variety of affordable housing rental options with five distinct floor plans, including one, two, and three-bedroom apartments for rent. Each apartment has an all-electric kitchen complete with a pantry, offering convenience and functionality for daily living. Additionally, a cozy dining area is perfect for enjoying meals.
Come home to our refreshing outdoor pool with sundeck, perfect for unwinding after a long day, and enjoy a friendly game on the sports court with basketball. Whether lounging poolside, shooting hoops, or mingling with friends, Center Ridge provides ample amenities to enhance your living experience at any budget in Duncanville, TX.
Located near Interstate 20, providing convenient access to neighboring cities such as Dallas and Fort Worth. Center Ridge apartments is close to various shopping centers, restaurants, and entertainment venues, making Duncanville a well-connected and bustling area within the city.
Limited Time Offer –Move in by July 15th and get $1000 off your first full month’s rent on 2- and 3-Bedroom apartments!Specials
Limited Time Offer!
Valid 2025-06-09 to 2025-07-09
Move in by July 15th and get $1000 off your first full month’s rent on 2- and 3-Bedroom apartments!
Floor Plans
1 Bedroom Floor Plan
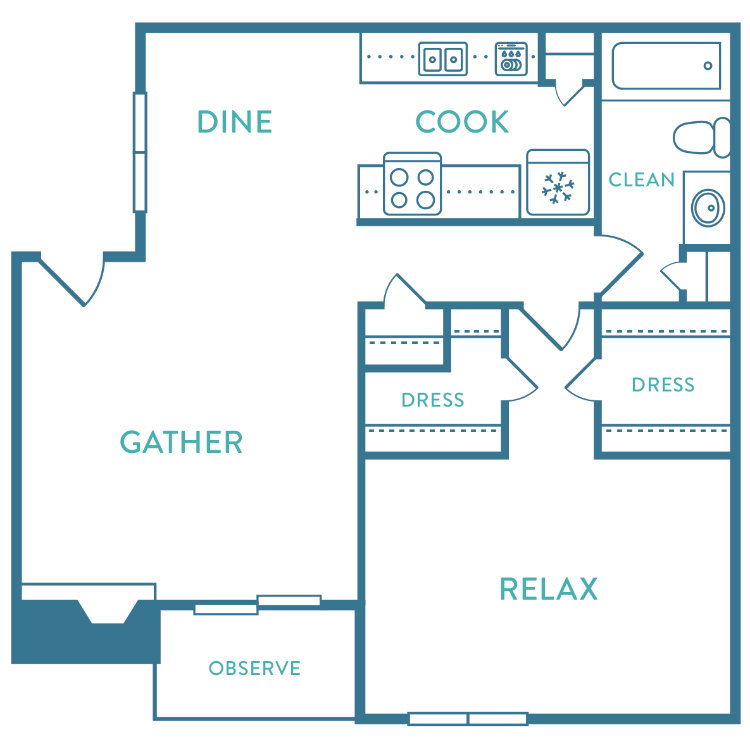
1 Bed 1 Bath A
Details
- Beds: 1 Bedroom
- Baths: 1
- Square Feet: 627
- Rent: Call for details.
- Deposit: Call for details.
Floor Plan Amenities
- All-Electric Kitchen with Pantry
- Dining Area
- Full-size Bathrooms with Linen Cabinets *
- Walk-in Closets and Ample Storage Space
- Fully Fenced Covered Patio or Balcony *
- Plush Carpet and Wood-style Plank Flooring
- Vertical Blinds
- Air Conditioning & Ceiling Fans
- Wood Burning Fireplace
* in select apartment homes
Floor Plan Photos
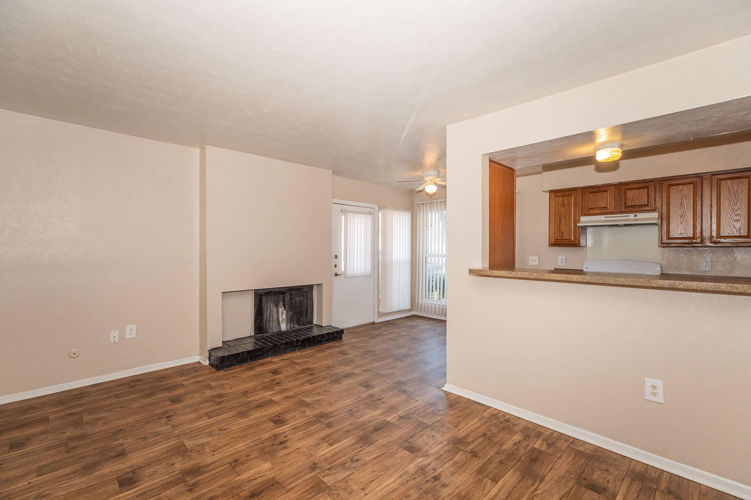
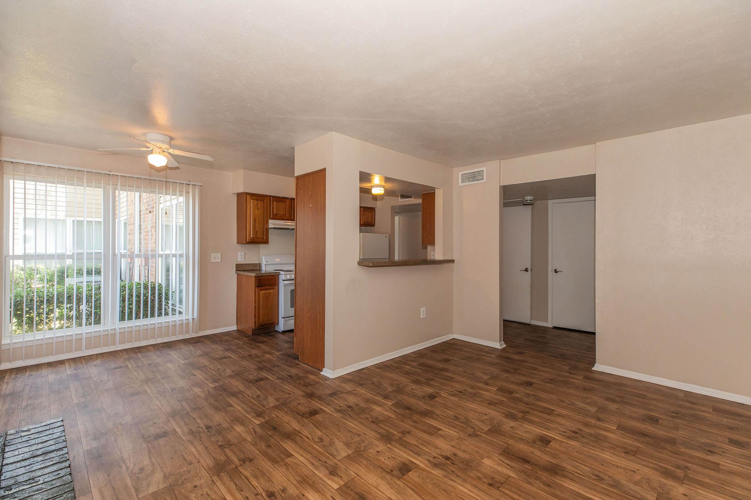
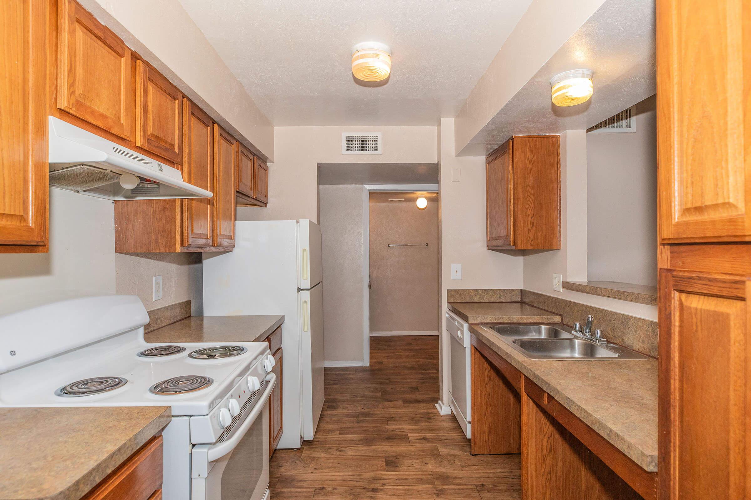
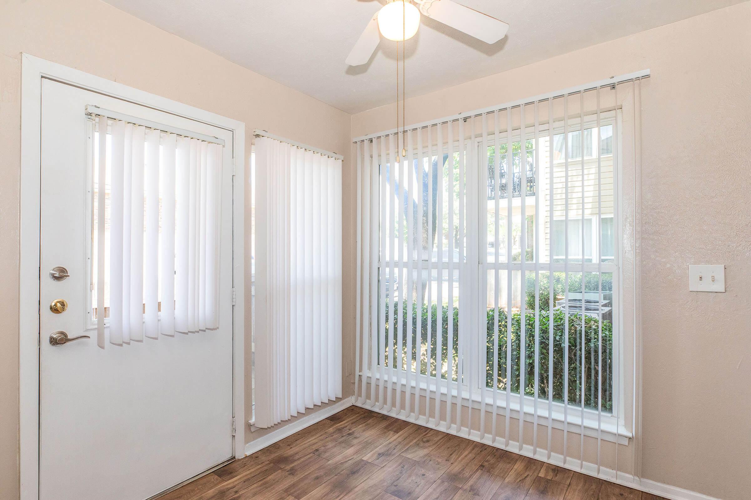
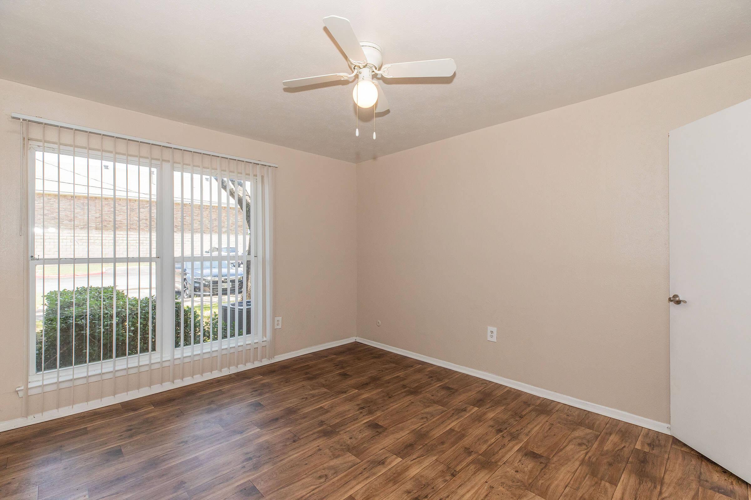
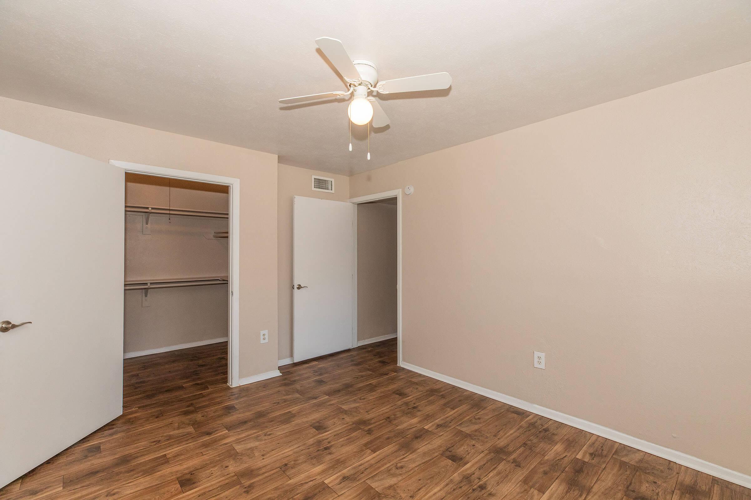
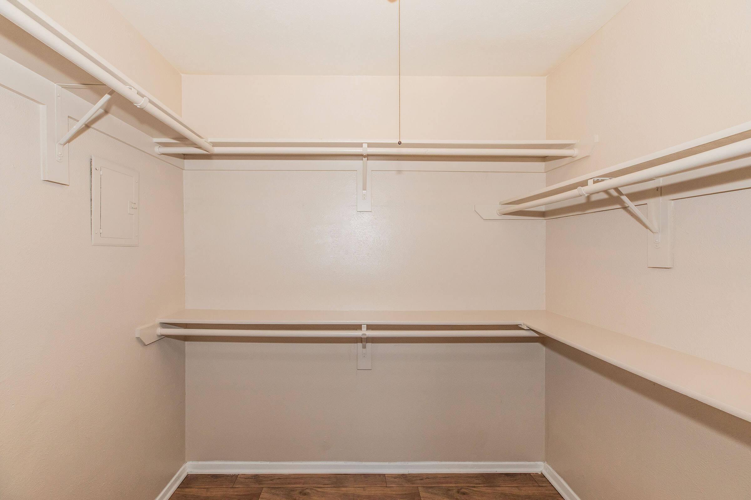
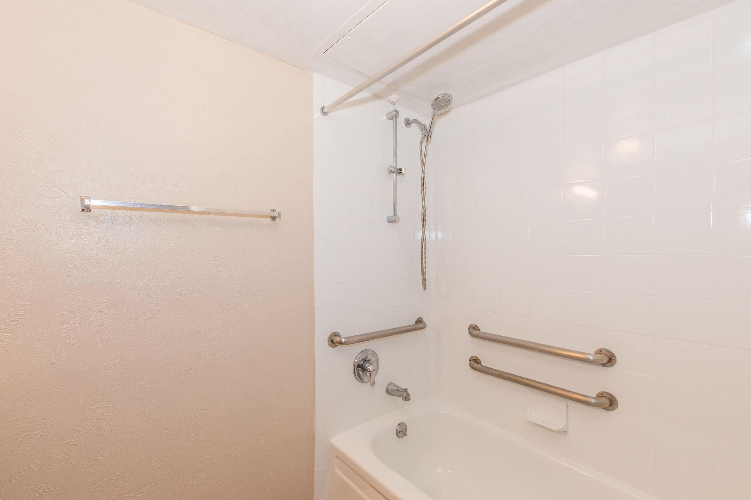
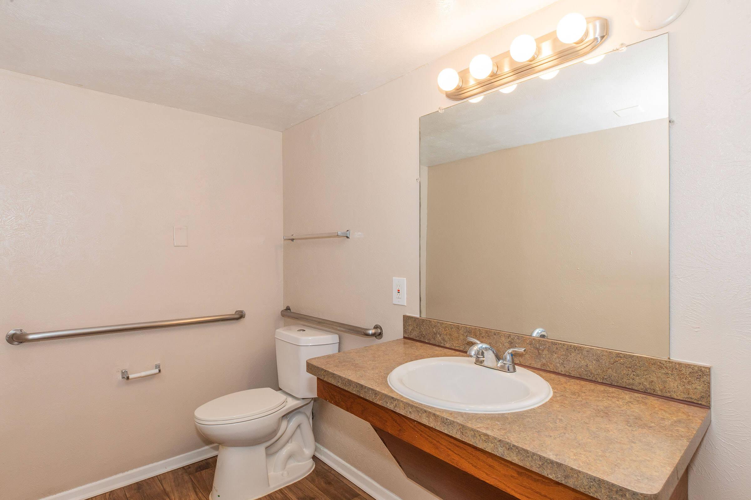
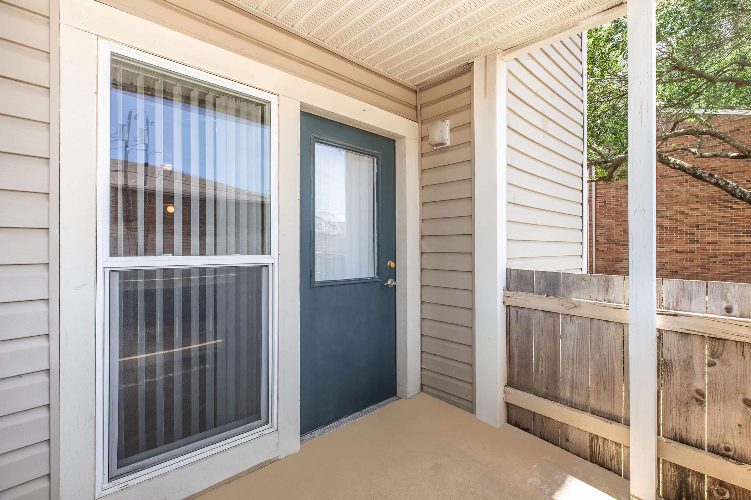
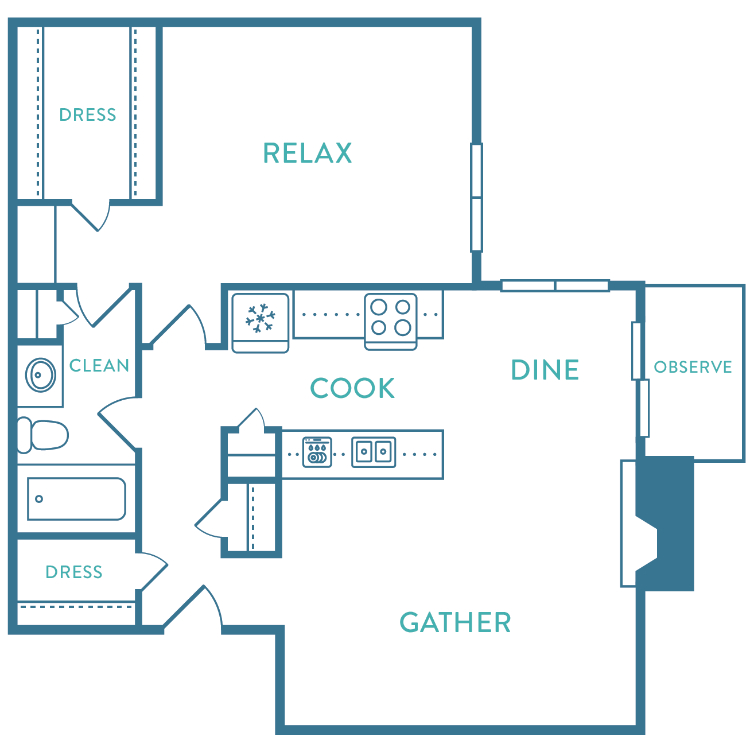
1 Bed 1 Bath B
Details
- Beds: 1 Bedroom
- Baths: 1
- Square Feet: 669
- Rent: $1125
- Deposit: Call for details.
Floor Plan Amenities
- All-Electric Kitchen with Pantry
- Dining Area
- Full-size Bathrooms with Linen Cabinets *
- Walk-in Closets and Ample Storage Space
- Fully Fenced Covered Patio or Balcony *
- Plush Carpet and Wood-style Plank Flooring
- Vertical Blinds
- Air Conditioning & Ceiling Fans
- Wood Burning Fireplace
* in select apartment homes
2 Bedroom Floor Plan
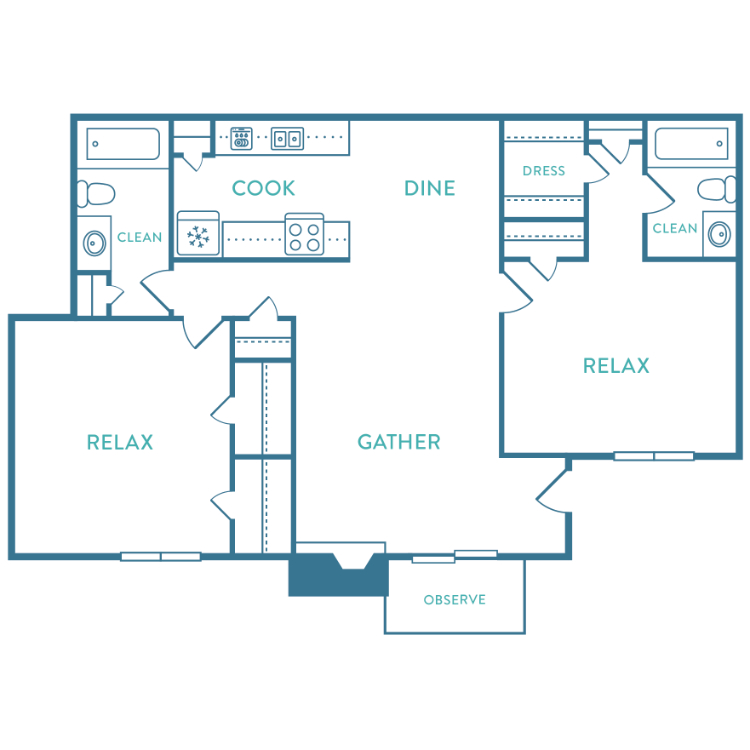
2 Bed 2 Bath A
Details
- Beds: 2 Bedrooms
- Baths: 2
- Square Feet: 912
- Rent: $1275
- Deposit: Call for details.
Floor Plan Amenities
- All-Electric Kitchen with Pantry
- Dining Area
- Full-size Bathrooms with Linen Cabinets *
- Walk-in Closets and Ample Storage Space
- Fully Fenced Covered Patio or Balcony *
- Plush Carpet and Wood-style Plank Flooring
- Vertical Blinds
- Air Conditioning & Ceiling Fans
- Wood Burning Fireplace
* in select apartment homes
Floor Plan Photos
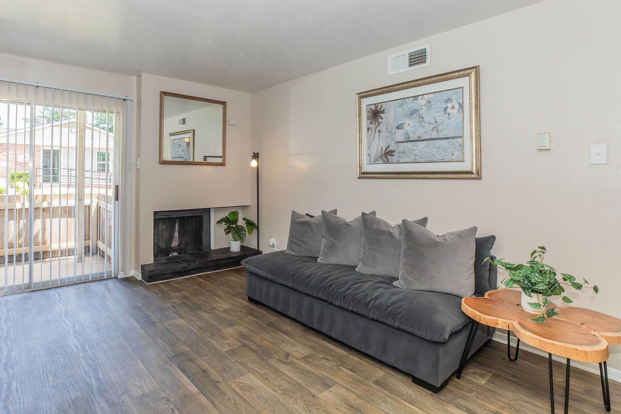
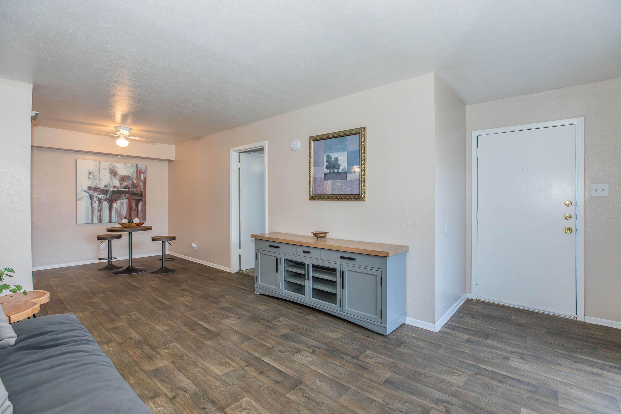
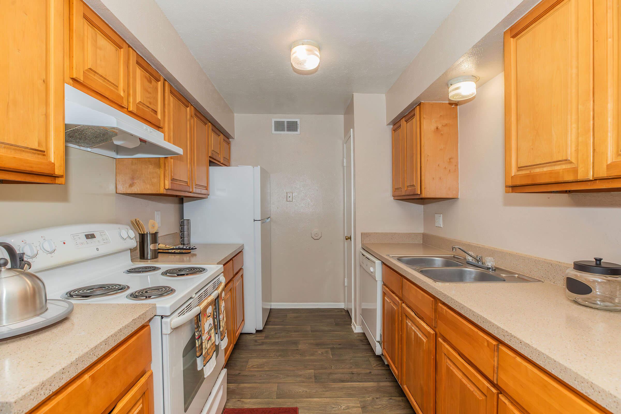
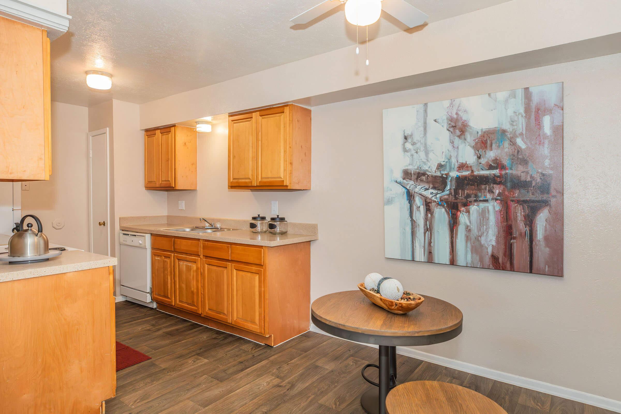
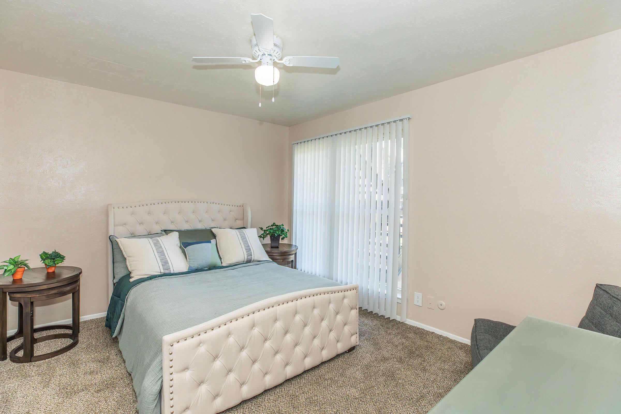
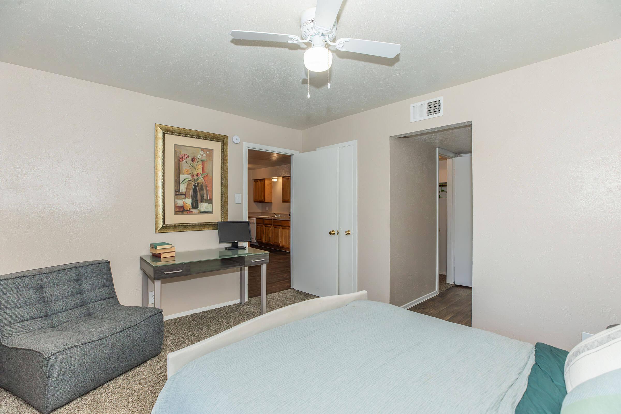
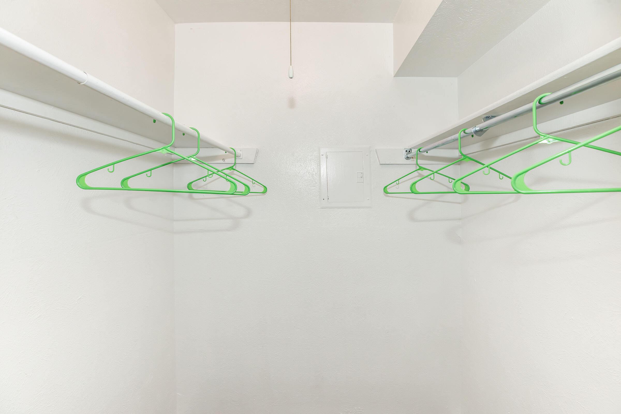
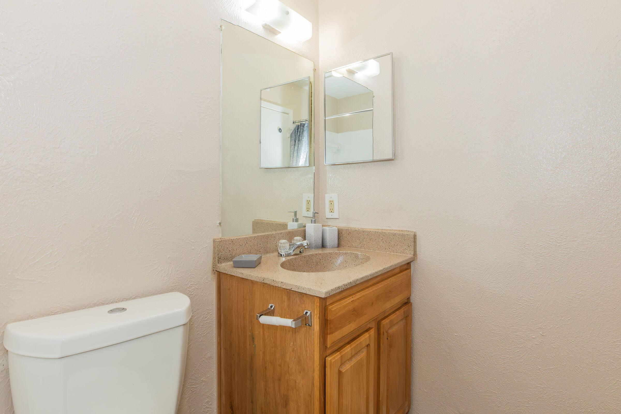
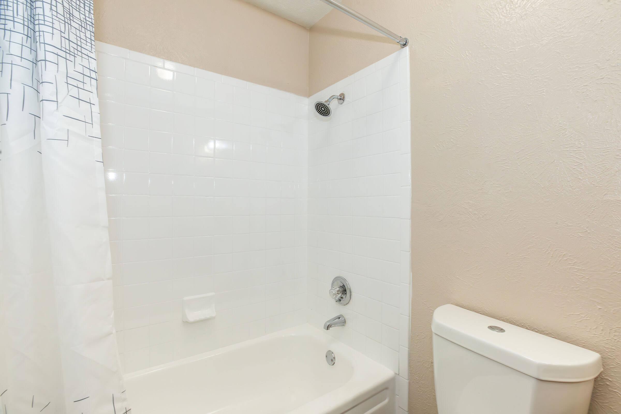
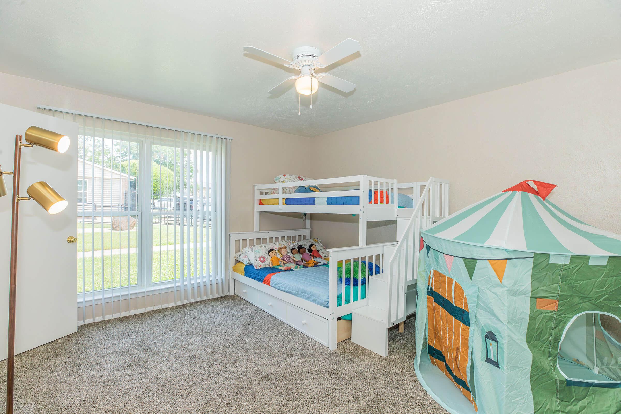
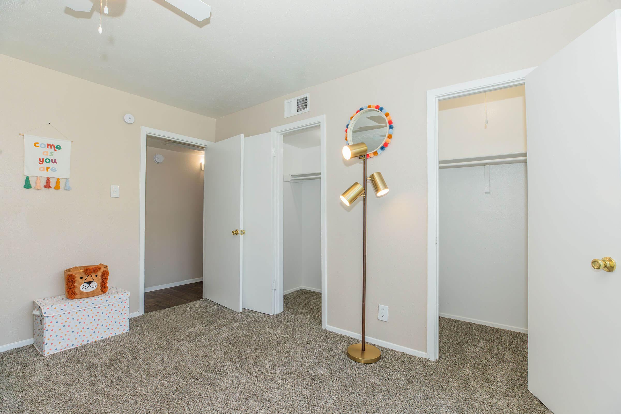
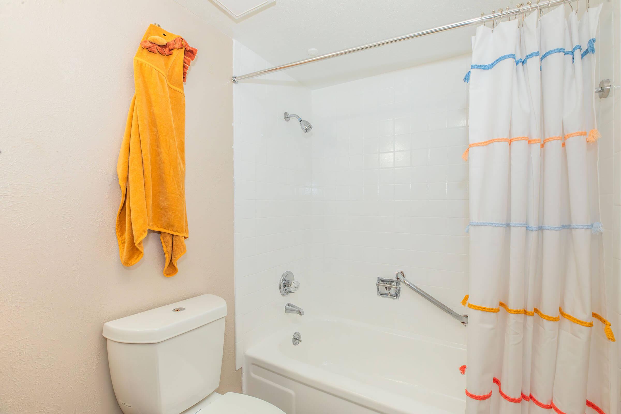
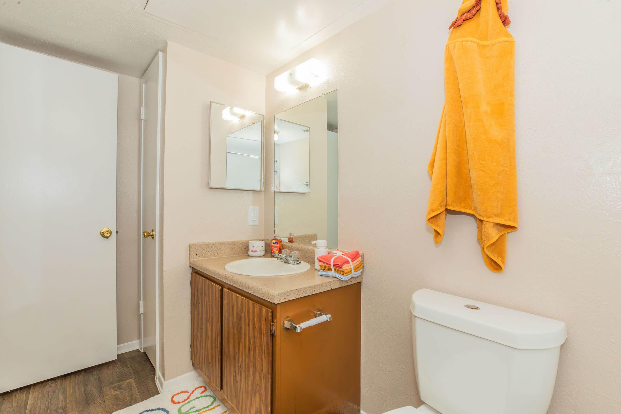
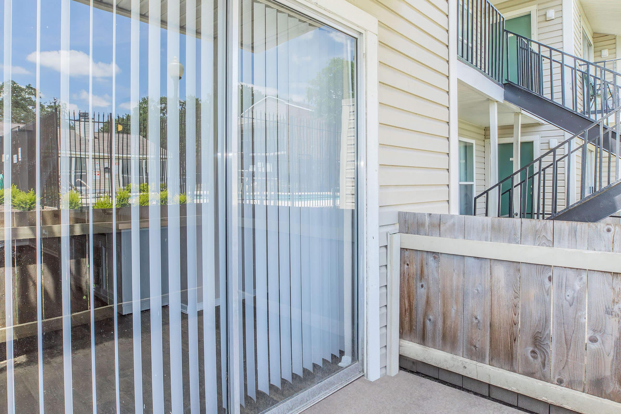
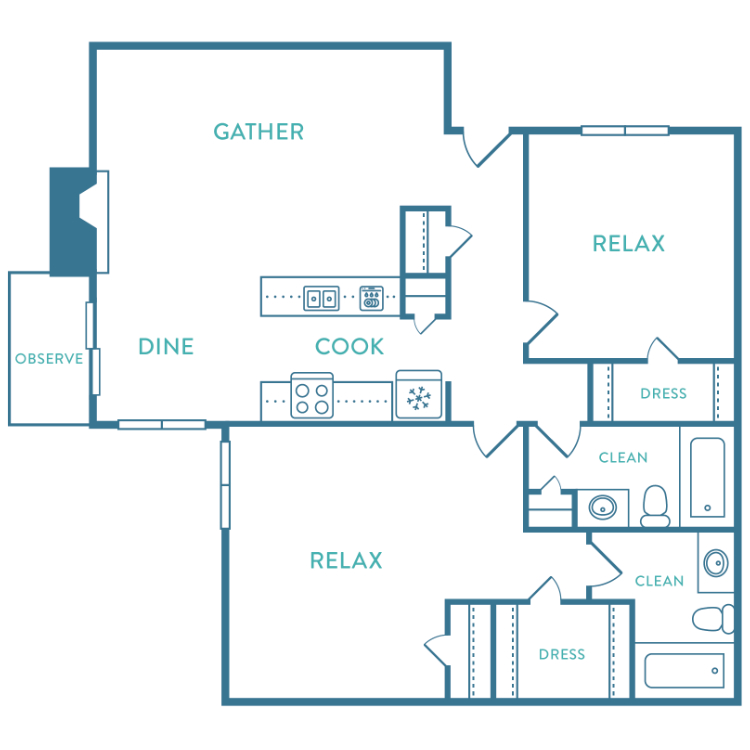
2 Bed 2 Bath B
Details
- Beds: 2 Bedrooms
- Baths: 2
- Square Feet: 912
- Rent: $1275-$1390
- Deposit: Call for details.
Floor Plan Amenities
- All-Electric Kitchen with Pantry
- Dining Area
- Full-size Bathrooms with Linen Cabinets *
- Walk-in Closets and Ample Storage Space
- Fully Fenced Covered Patio or Balcony *
- Plush Carpet and Wood-style Plank Flooring
- Vertical Blinds
- Air Conditioning & Ceiling Fans
- Wood Burning Fireplace
* in select apartment homes
Floor Plan Photos
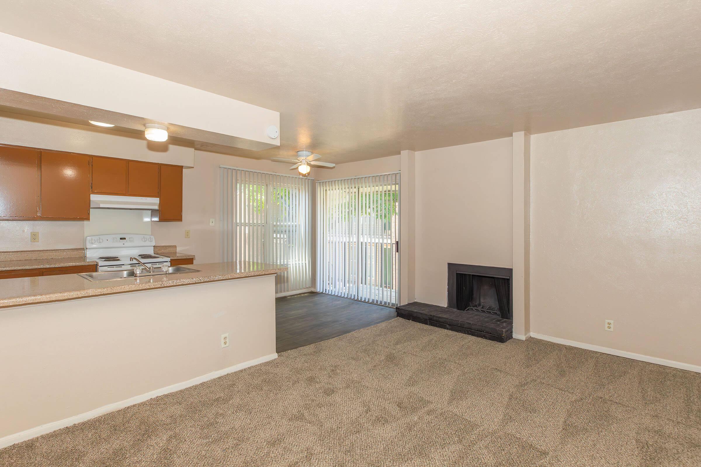
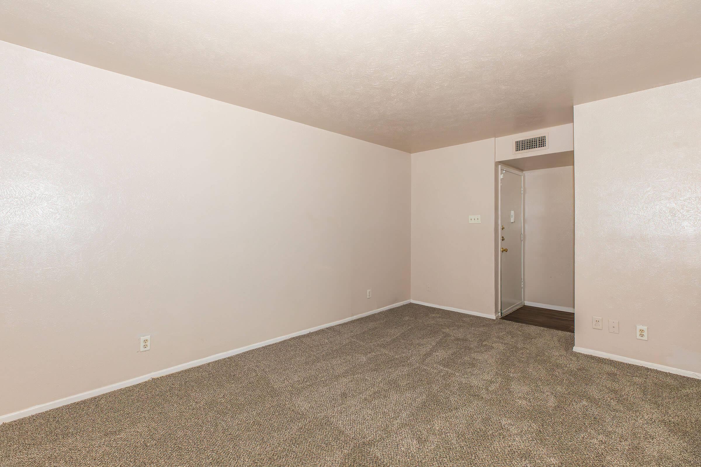
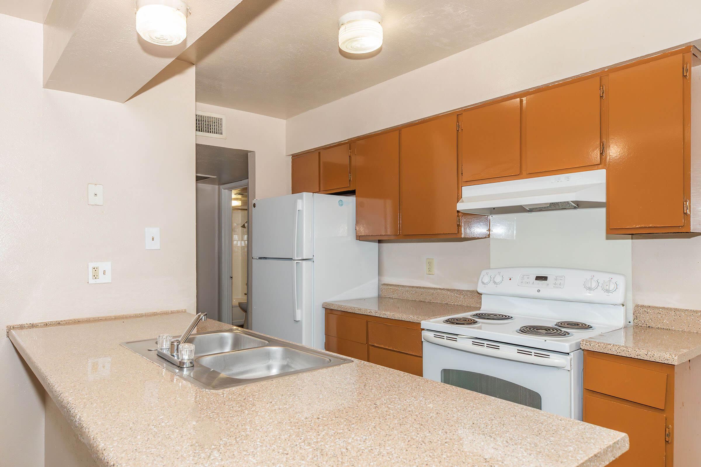
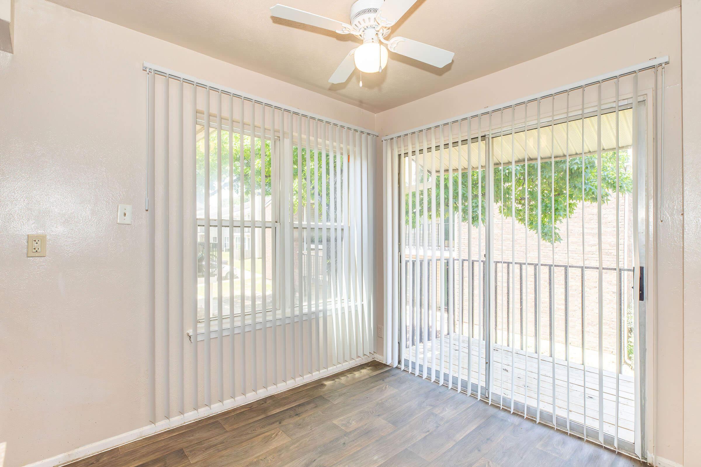
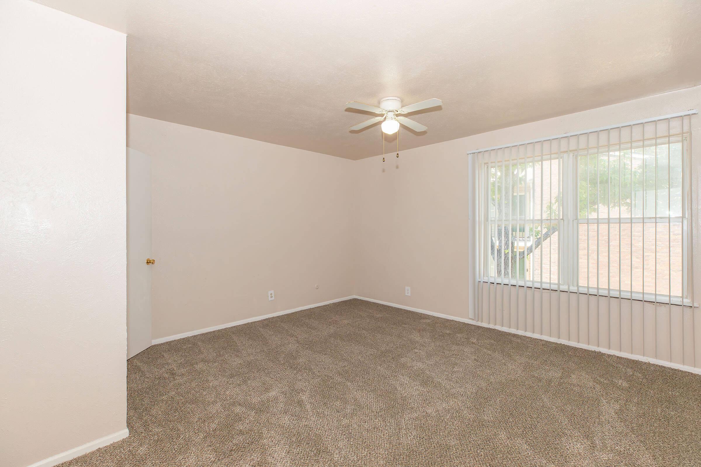
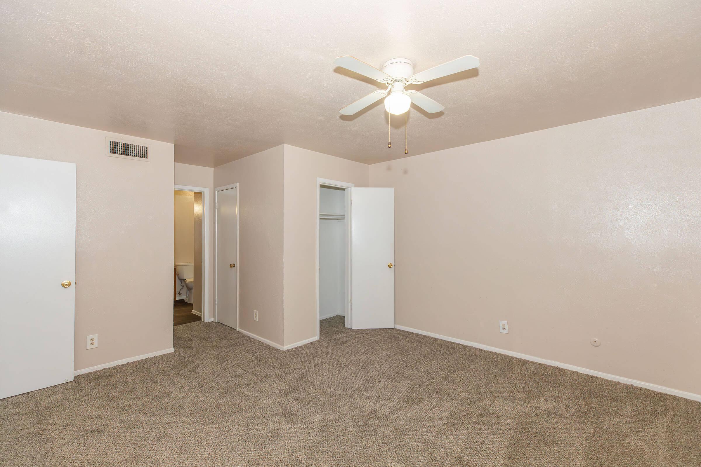
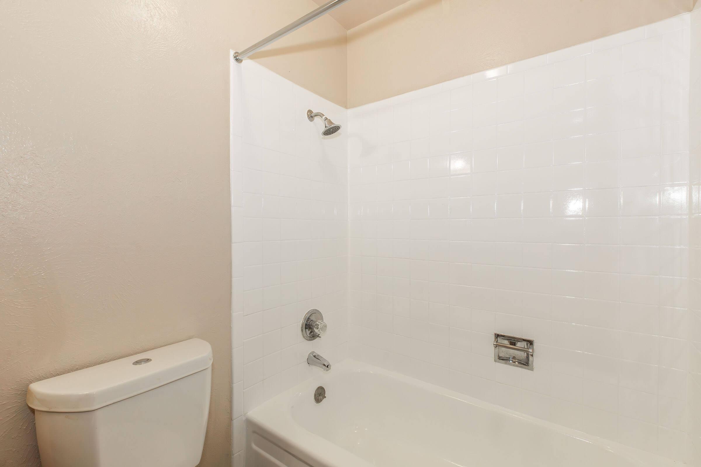
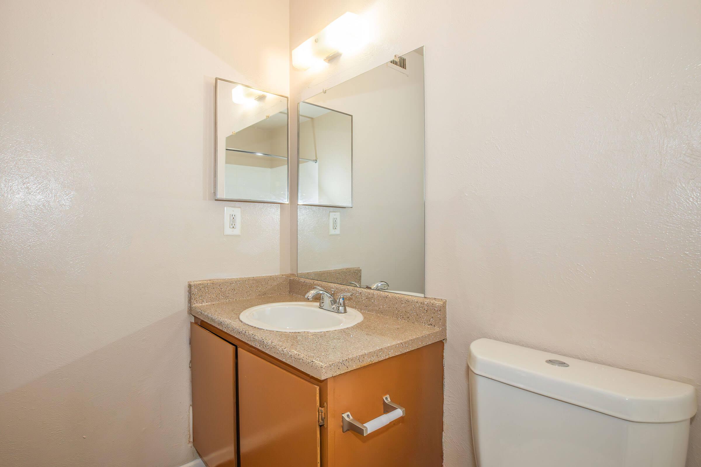
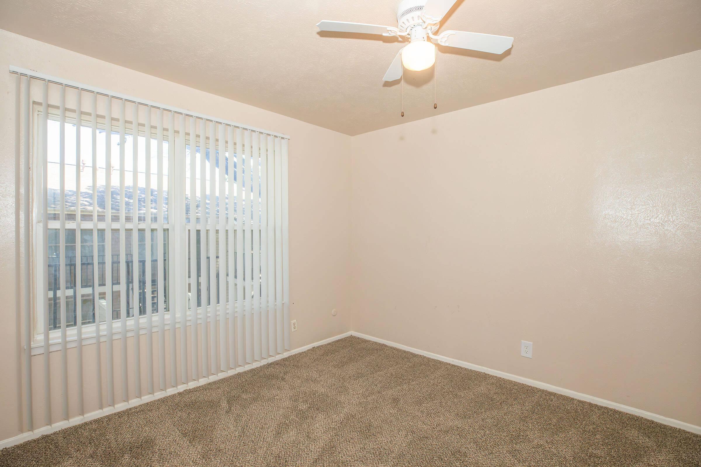
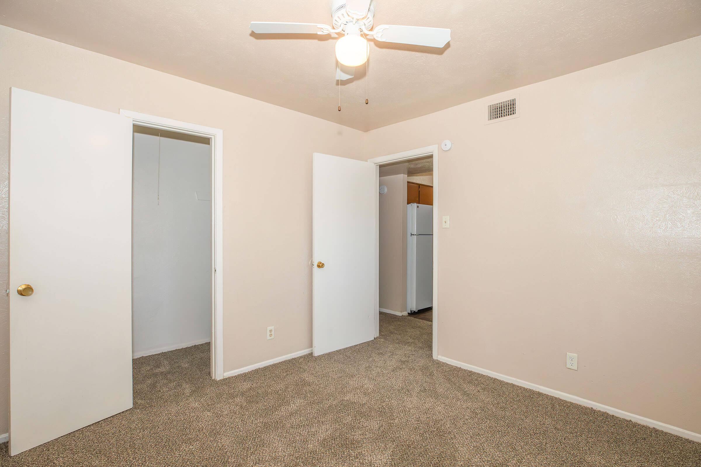

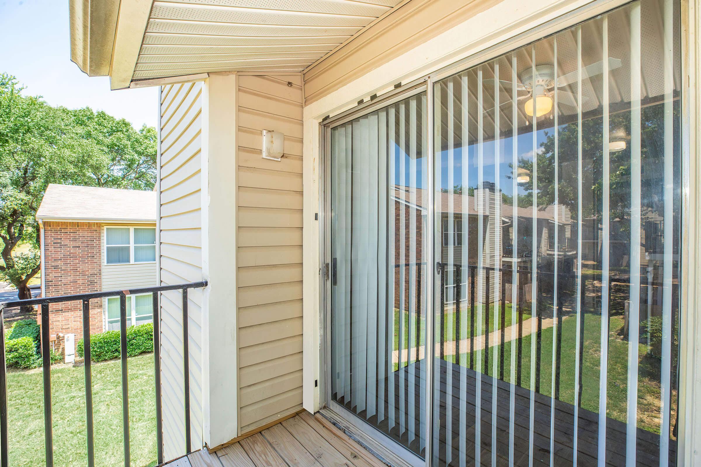
3 Bedroom Floor Plan
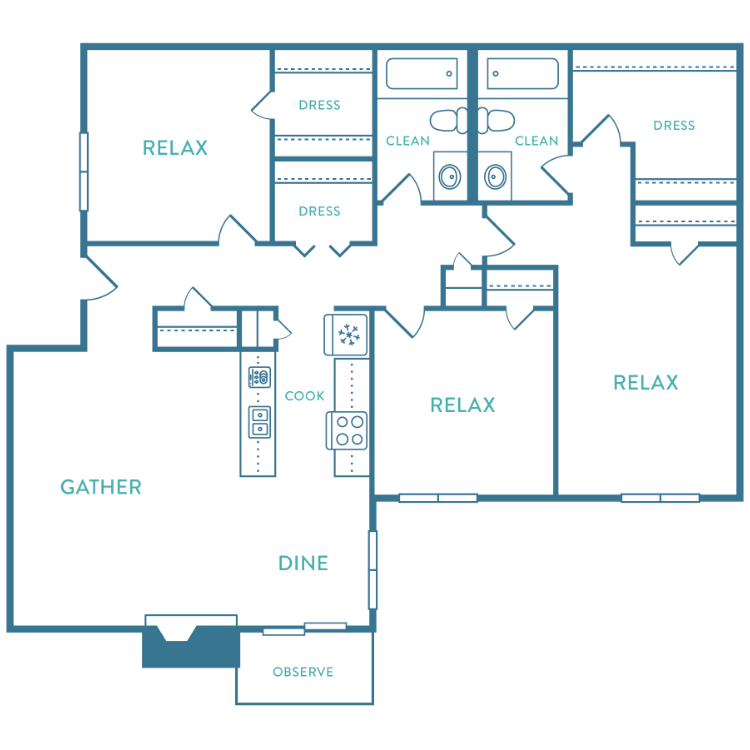
3 Bed 2 Bath
Details
- Beds: 3 Bedrooms
- Baths: 2
- Square Feet: 1104
- Rent: $1550-$1665
- Deposit: Call for details.
Floor Plan Amenities
- All-Electric Kitchen with Pantry
- Dining Area
- Full-size Bathrooms with Linen Cabinets *
- Walk-in Closets and Ample Storage Space
- Fully Fenced Covered Patio or Balcony *
- Plush Carpet and Wood-style Plank Flooring
- Vertical Blinds
- Air Conditioning & Ceiling Fans
- Wood Burning Fireplace
* in select apartment homes
Floor Plan Photos
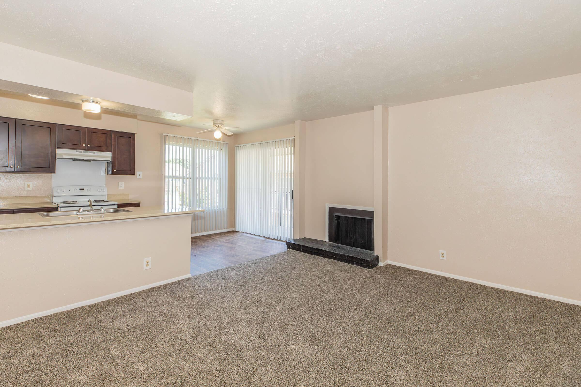
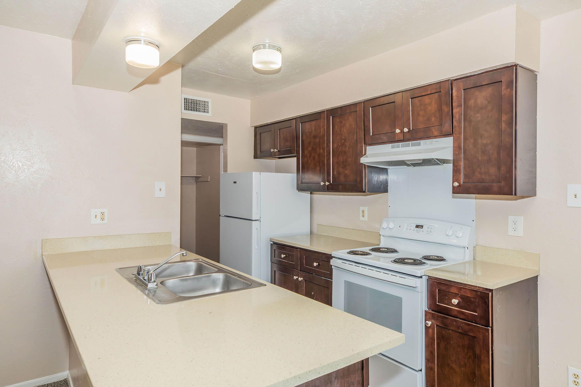
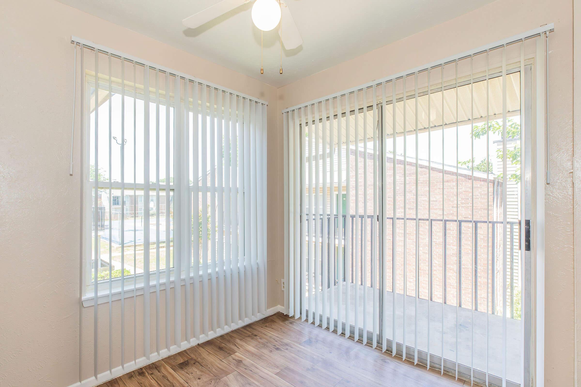
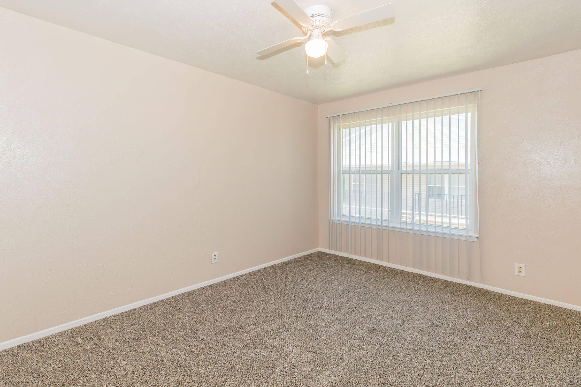
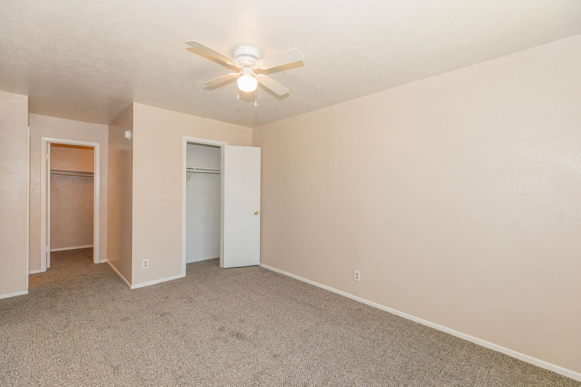
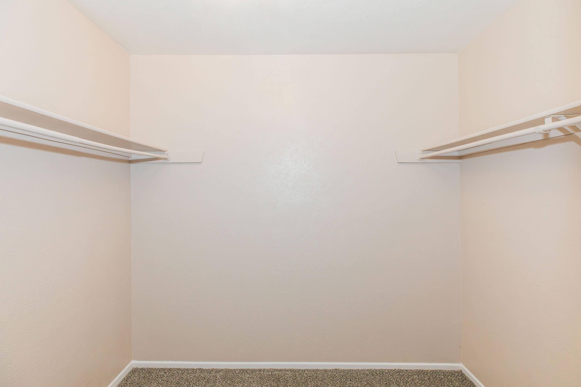
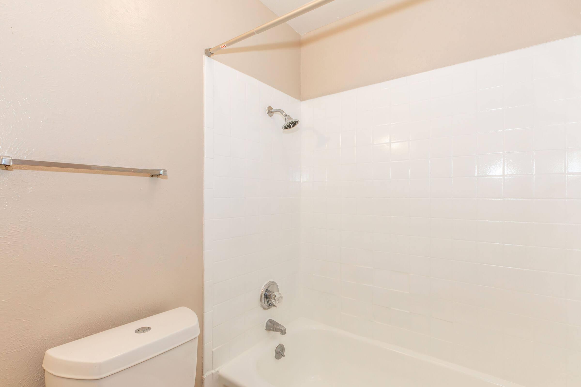
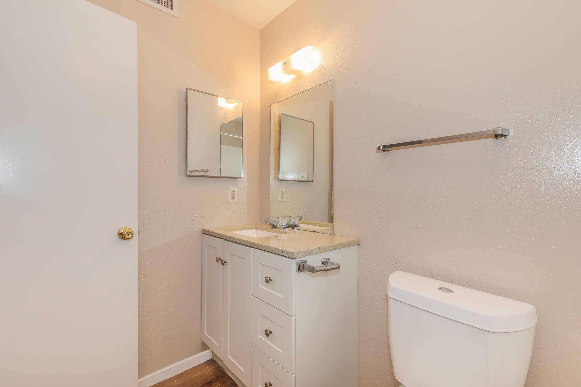
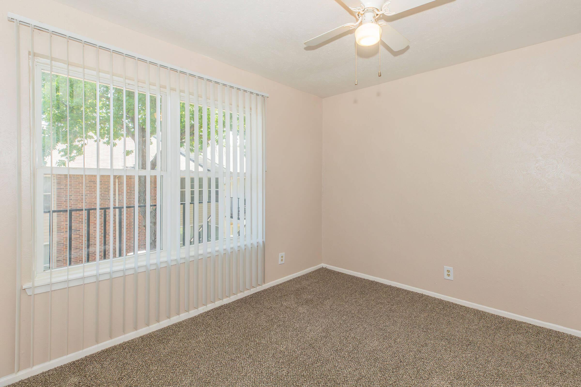
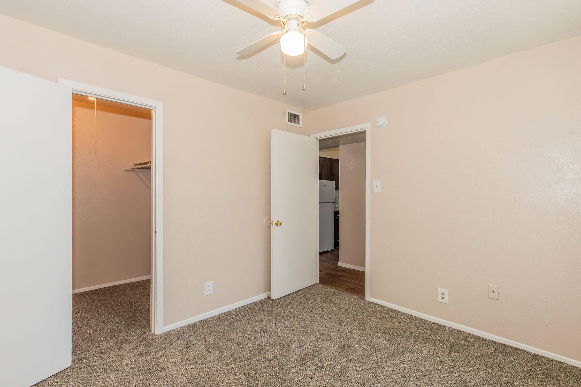
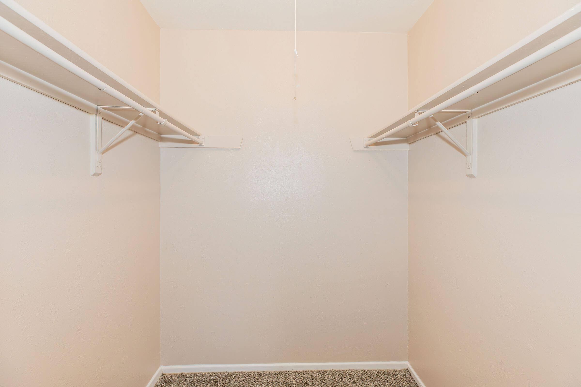
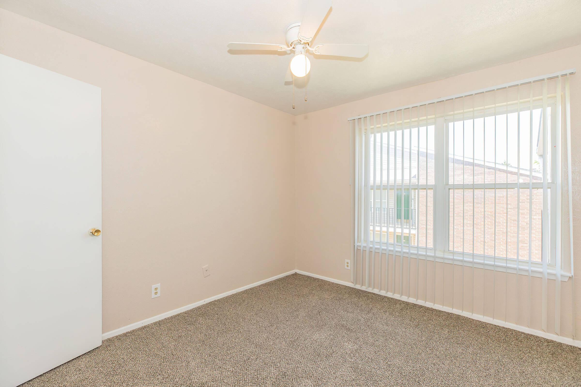
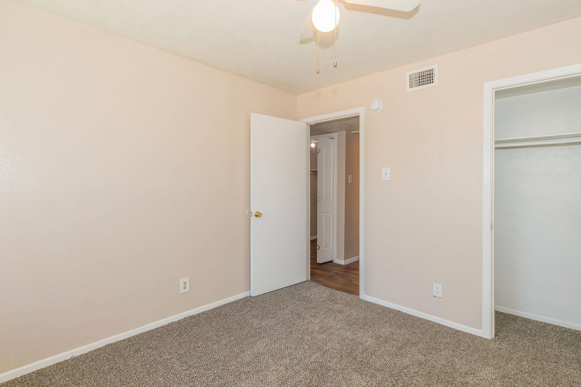
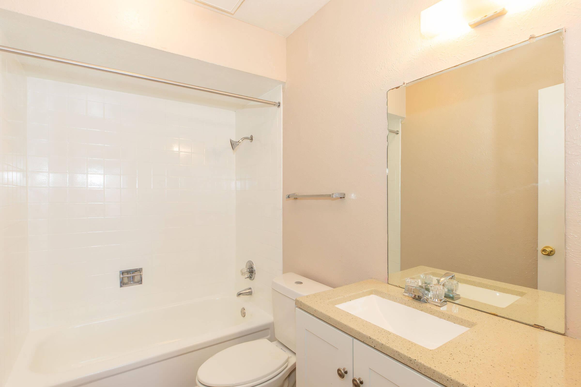
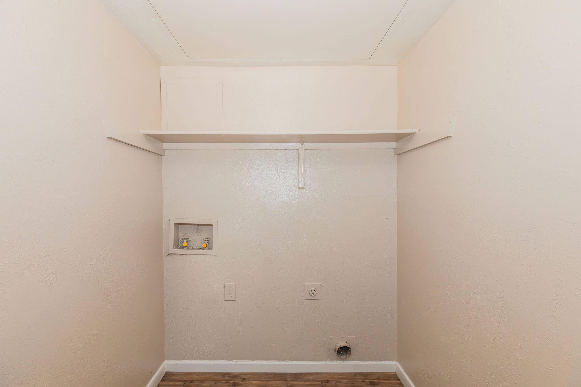
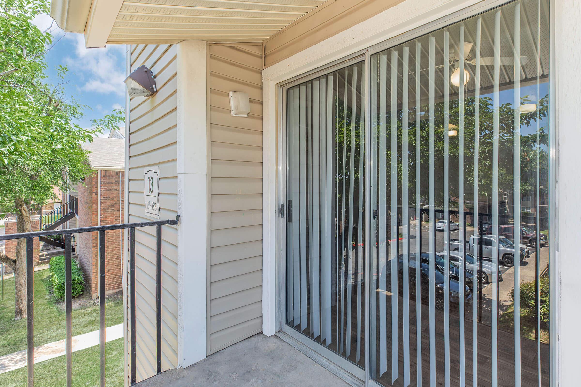
Market rate and income based apartment options available. Contact us for details and qualification.
Show Unit Location
Select a floor plan or bedroom count to view those units on the overhead view on the site map. If you need assistance finding a unit in a specific location please call us at 469-658-4457 TTY: 711.

Amenities
Explore what your community has to offer
Community Amenities
- Refreshing Outdoor Pool with Sundeck
- Sports Court with Basketball
- Clubhouse with Community Room
- Fitness Center
- Business Center
- Children's Play Area
- Pet-Friendly Community
- Clothes Care Center
- Gated Community with Controlled Access
- On-site Maintenance with 24-Hour Emergency Service
- Planned Community Events
Apartment Features
- Spacious One, Two, and Three Bedroom Apartment Homes
- All-Electric Kitchen with Pantry
- Dining Area
- Full-size Bathrooms with Linen Cabinets*
- Walk-in Closets and Ample Storage Space
- Fully Fenced Covered Patio or Balcony*
- Plush Carpet and Wood-style Plank Flooring
- Vertical Blinds
- Air Conditioning & Ceiling Fans
- Wood Burning Fireplace
- Section 8 Welcome
- Low Income Units Available
* in select apartment homes
Pet Policy
Center Ridge utilizes Pet Screening to screen household pets, validate reasonable accommodation requests for assistance animals, and confirm every resident understands our pet policies. All current and future residents must create a profile, even if there will not be a pet in the apartment. For more information regarding our policies, applicable fees, and restricted breeds, visit the community website.
Photos
Amenities
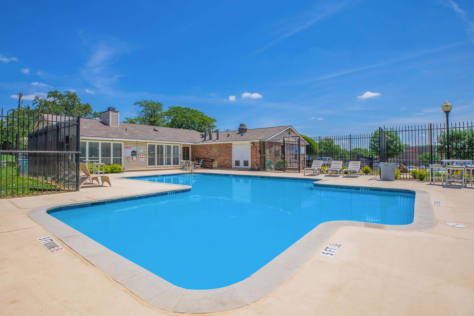
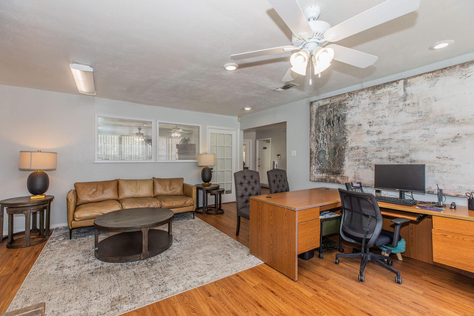
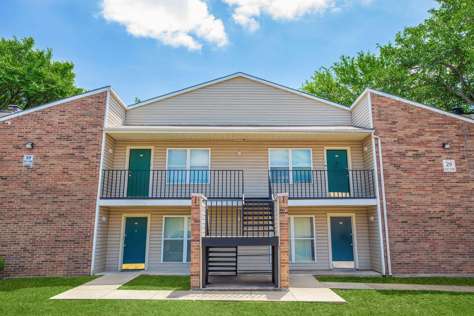
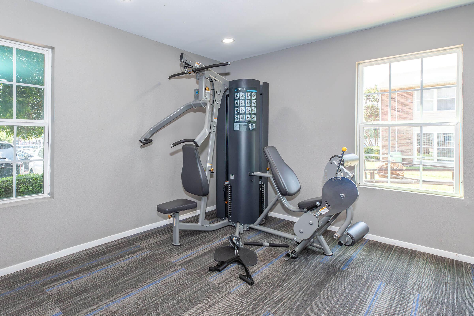
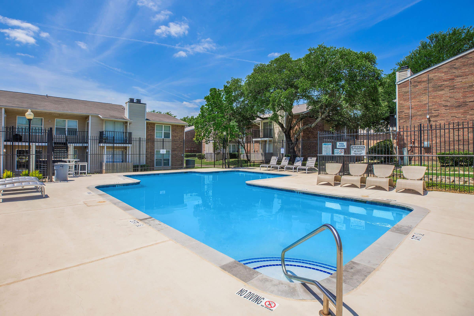
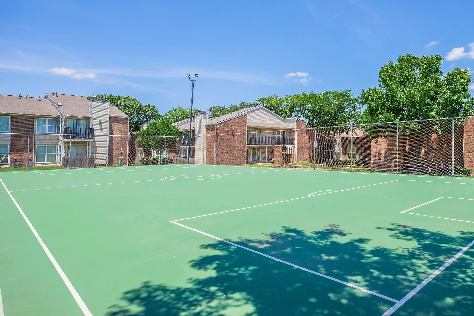
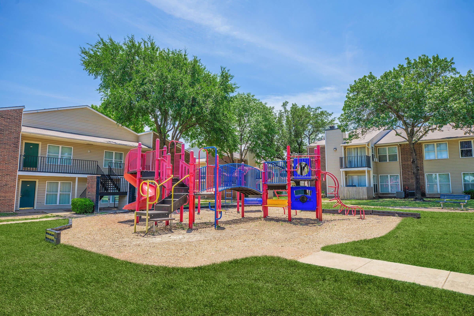
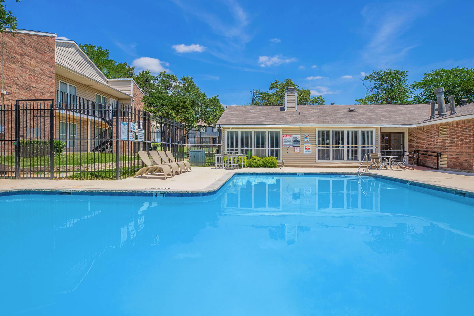
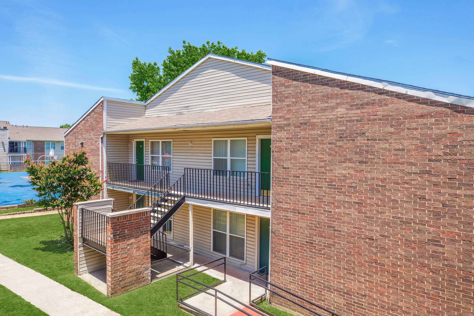
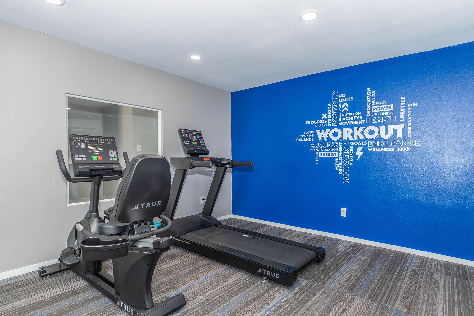
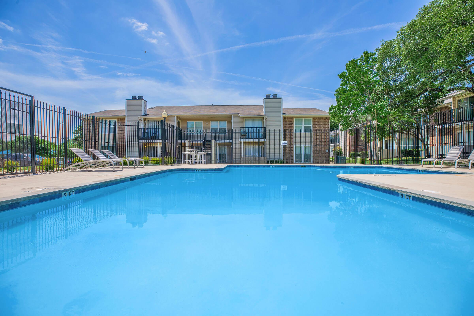
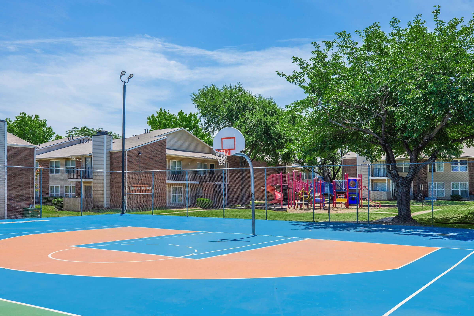
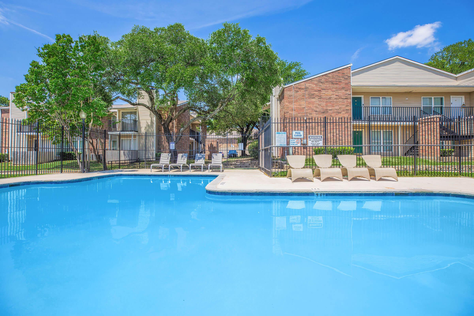
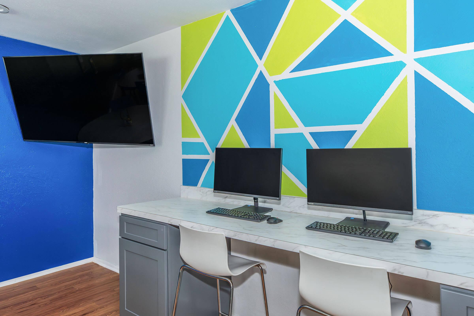
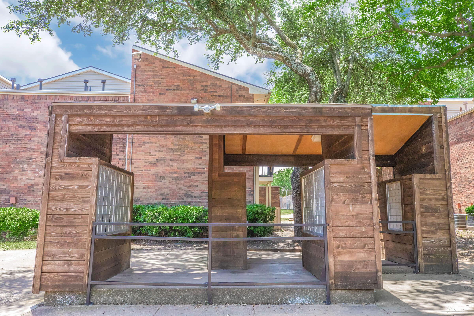
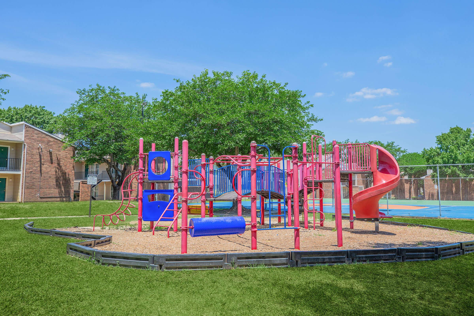
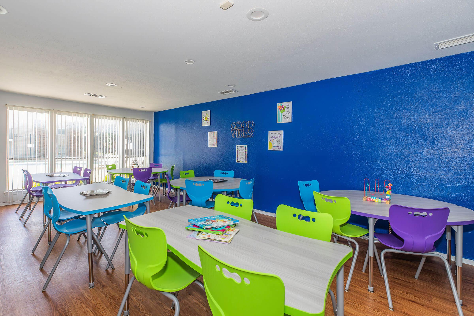
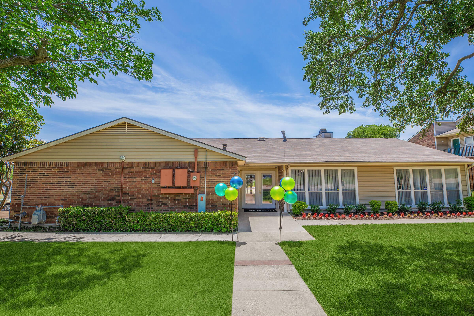
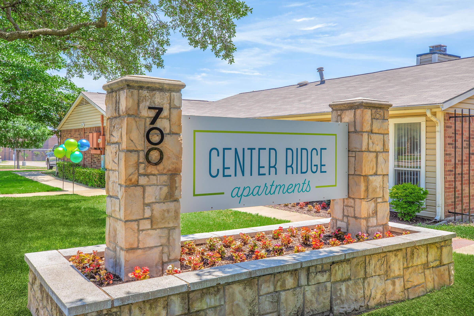
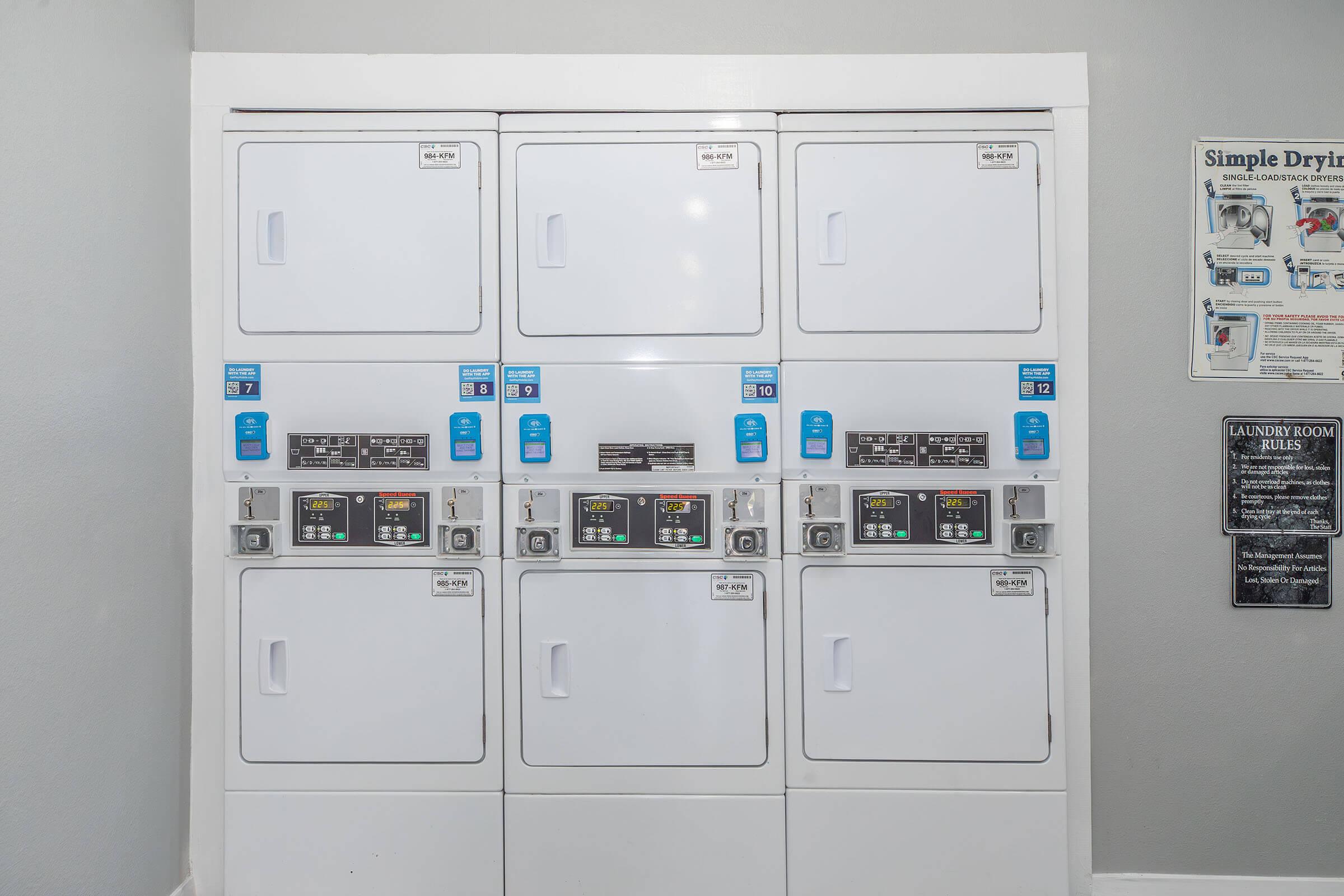
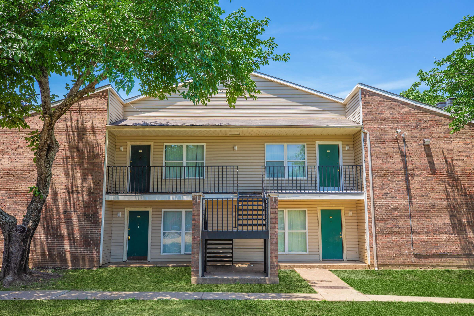
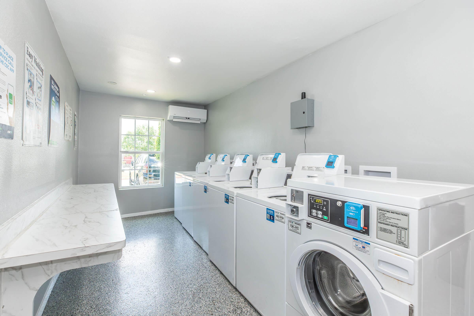
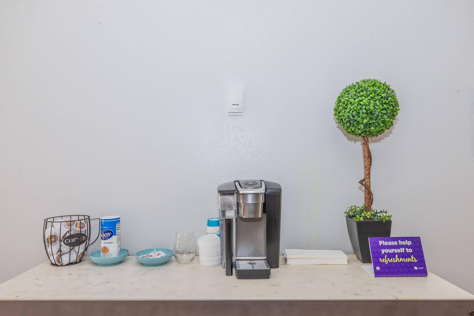
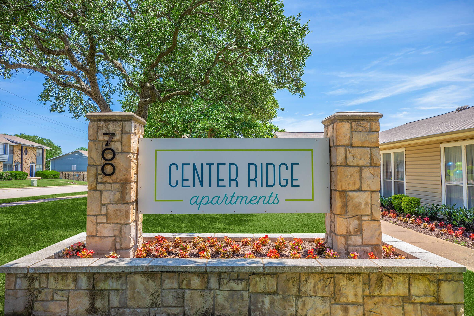
2 Bed 2 Bath A














1 Bed 1 Bath A










2 Bed 2 Bath B












3 Bed 2 Bath
















Neighborhood
Points of Interest
Center Ridge
Located 700 W Center Street Duncanville, TX 75116Amusement Park
Coffee Shop
Elementary School
Entertainment
Fitness Center
Grocery Store
High School
Library
Middle School
Museum
Outdoor Recreation
Park
Parks & Recreation
Pet Services
Pharmacy
Post Office
Rec Center
Restaurant
Shopping
Shopping Center
University
Veterinarians
Zoo
Contact Us
Come in
and say hi
700 W Center Street
Duncanville,
TX
75116
Phone Number:
469-658-4457
TTY: 711
Office Hours
Monday through Friday: 9:00 AM to 6:00 PM. Saturday: 10:00 AM to 5:00 PM. Sunday: Closed.